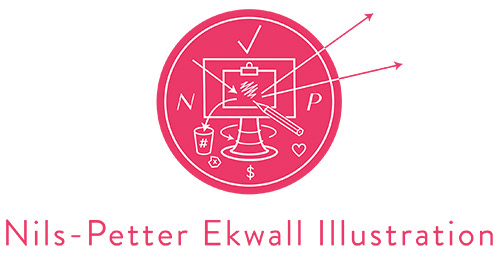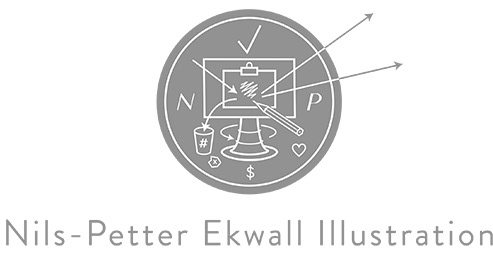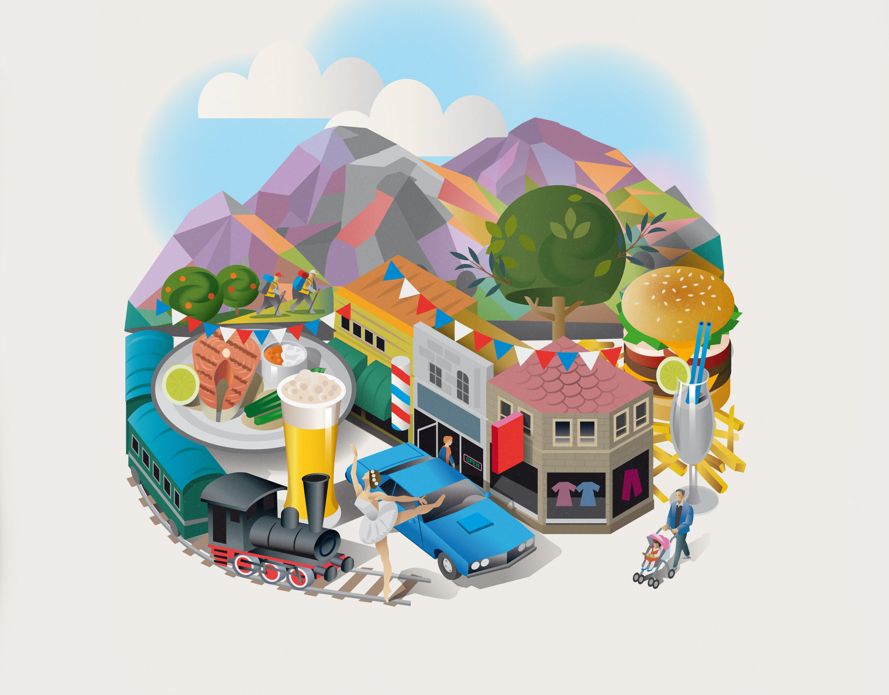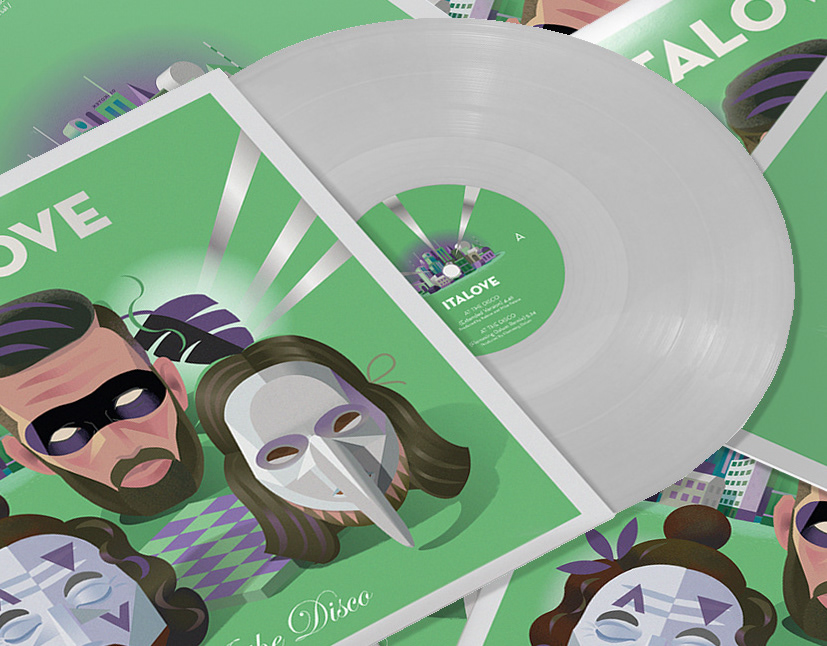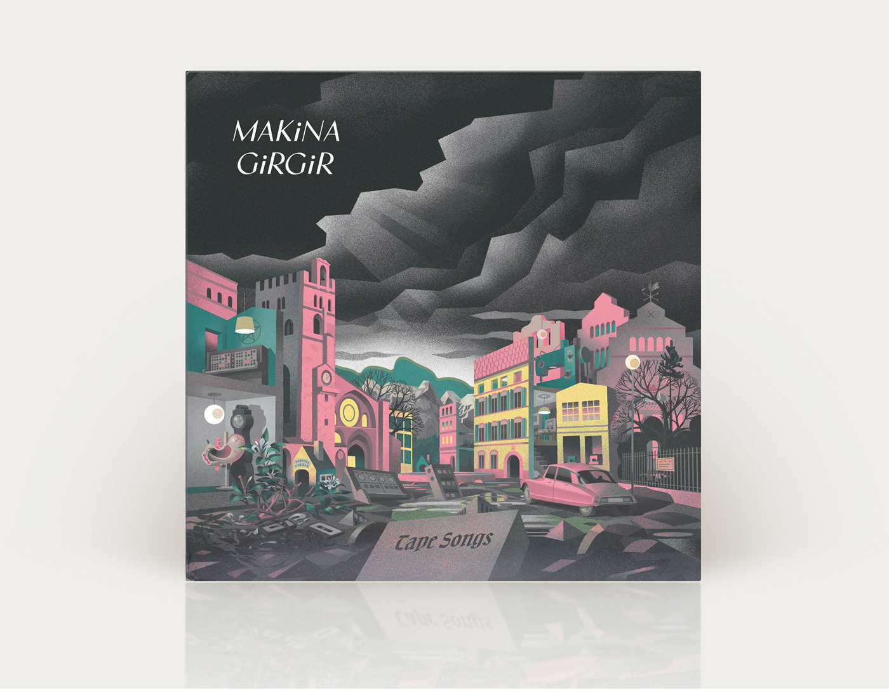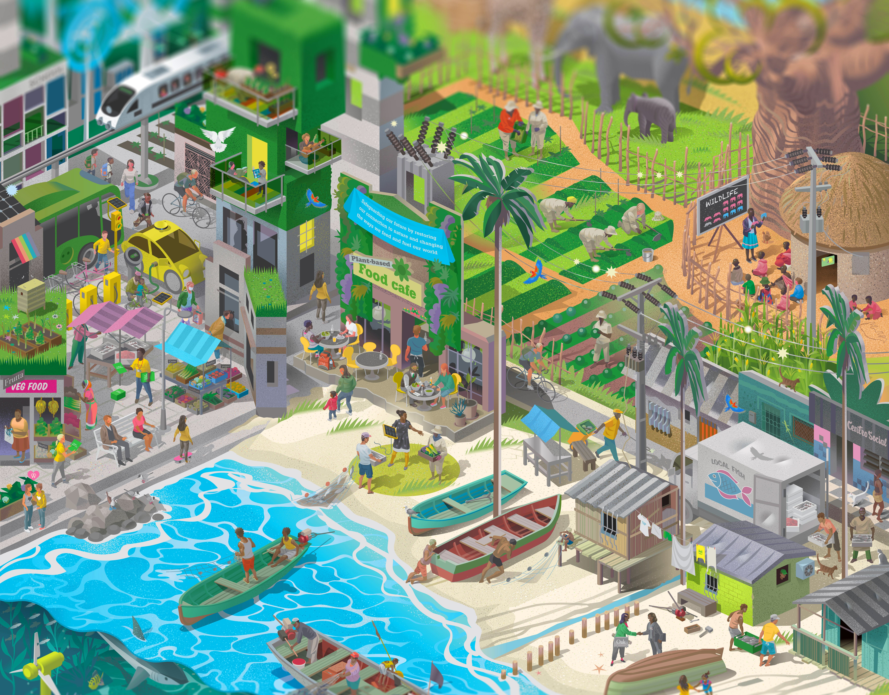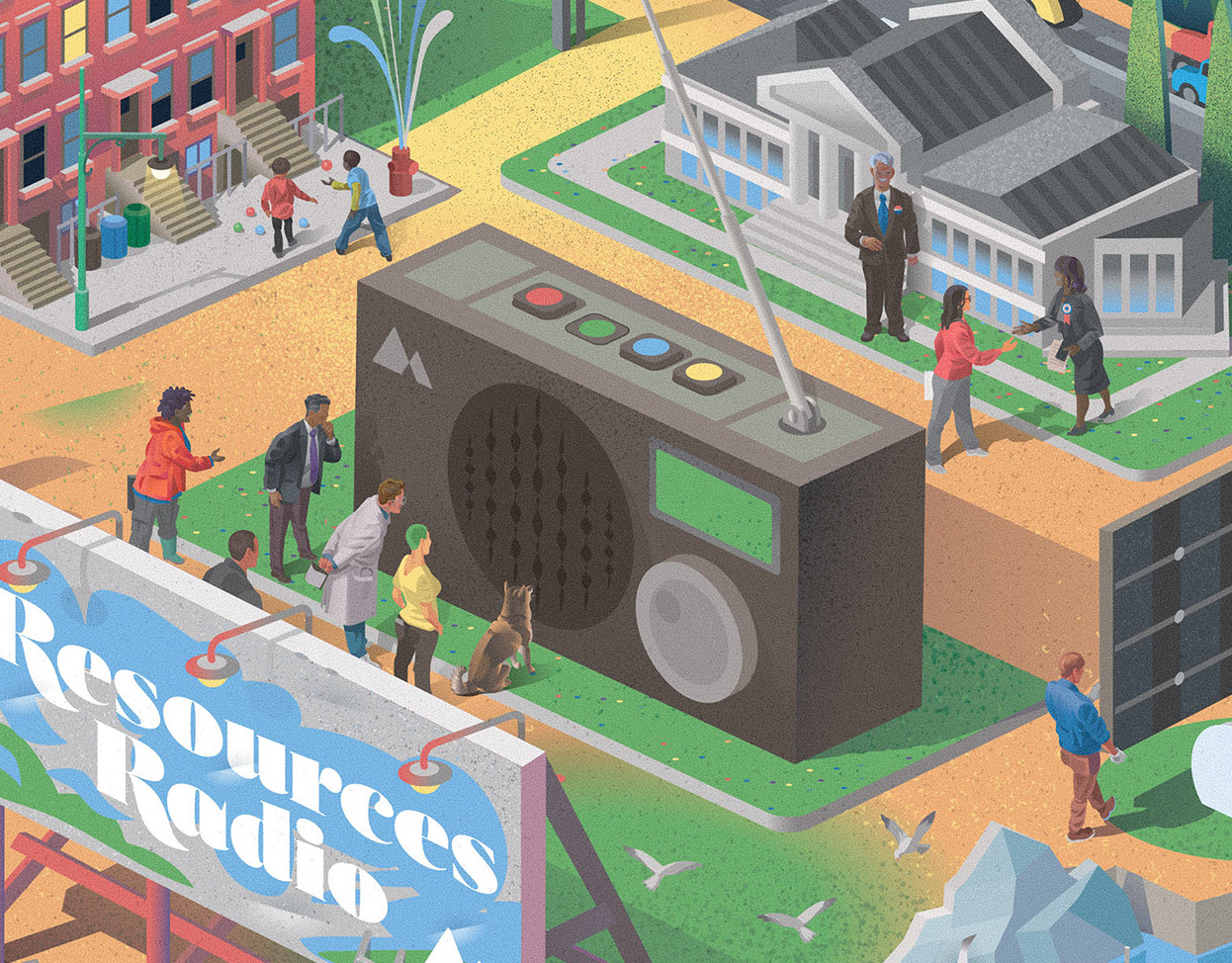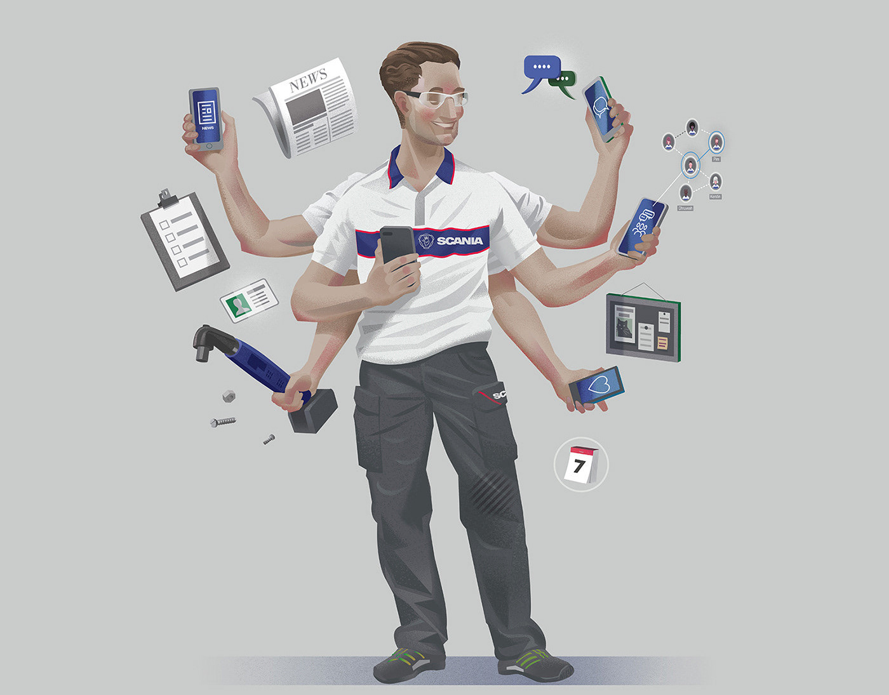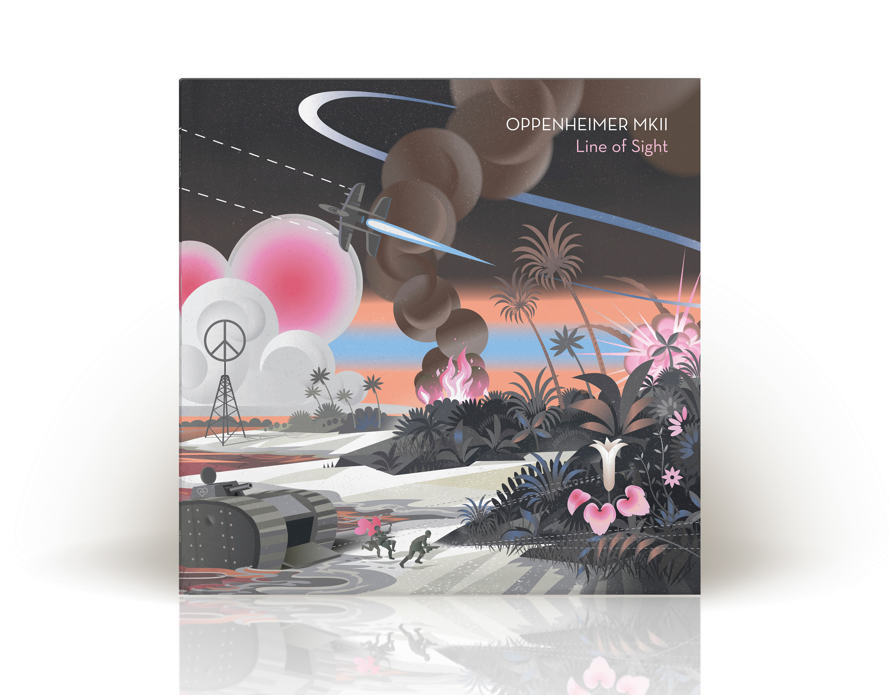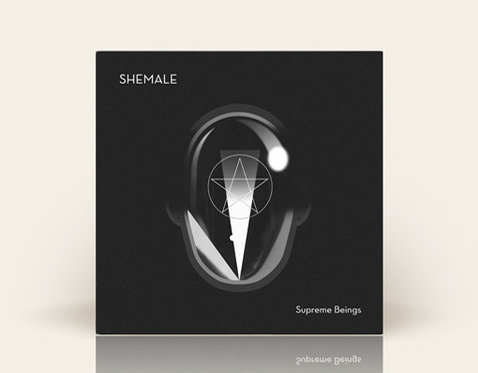Nils-Petter was commissioned for a detailed cutaway illustration for Atea showing the company’s brand new logistics center in Sweden. The company wanted the illustration to have a bit more of an appealing tone for the visual storytelling than an ”ordinary” architectural rendering could provide. The illustration had to show the office part - with 9 different scenes and building features on different floor plans AND the enormous logistic hall behind - so the building had to be drawn in parallel view in a cutaway fashion - opening up the building through various openings and cuts. The building was still under construction while working on the drawing so for reference Nils-Petter had to rely on architectural floor plans. Illustration: Nils-Petter Ekwall Client: Atea
An overview of the finished cutaway illustration showing both the large warehouse and the multi-level office wing. A parallel projection opens the building like a dollhouse, offering a warm, almost playful way of understanding technical architecture — without losing clarity or scale.
Illustratören Nils-Petter Ekwall anlitades för att illustrera Ateas nya logistikcenter i Sverige – en detaljrik genomskärningsbild som kombinerar arkitektonisk precision med visuell berättarglädje. Kunden ville ha ett mer engagerande och berättande alternativ till traditionella 3D-visualiseringar.
Illustrationen visar både kontorsdelen – med nio olika scener fördelade över flera våningsplan – och den stora logistikdelen i bakgrunden. För att tydligt visa byggnaden ritades den i parallell genomskärning med öppningar och utsnitt som låter betraktaren se in i verksamheten. Eftersom byggnaden fortfarande var under uppförande baserades arbetet helt på arkitektritningar och planlösningar.
Det här är ett tydligt exempel på hur komplexa miljöer – allt från logistikcenter och arbetsplatser till bibliotek, skolor eller tekniska anläggningar – kan förvandlas till lättlästa, varumärkesstärkande och minnesvärda bilder. Perfekt för företag, kommuner eller organisationer som vill lyfta fram sin verksamhet på ett smart och visuellt tilltalande sätt.
Illustration: Nils-Petter Ekwall
Uppdragsgivare: Atea
Uppdragsgivare: Atea
Here’s a closer look at the building's exterior — the employee parking lot, bike racks, and the welcoming entrance. These everyday scenes add a human rhythm to the grand structure, grounding the illustration in reality.
Tucked into a corner of the illustration: a casual staff barbecue. These kinds of warm, narrative details help turn the illustration into more than just a diagram — they invite viewers in, and tell small stories that say a lot.
The rhythm of working life captured across office floors. People chatting, moving through staircases, holding meetings — all while the structure stays readable. This balance between information and personality is key when illustrating large-scale buildings.
Zooming in on the warehouse reveals the heart of the operation — a network of conveyor belts and automated sorting machines. Inspired by large e-commerce centers, this part of the illustration highlights the scale and precision of modern logistics.
Reference material: architectural floor plans, elevations, and documents used during the illustration process. Since the real building was still under construction, much of the illustration was mapped out from these blueprints — a close dialogue between fiction and technical fact.
