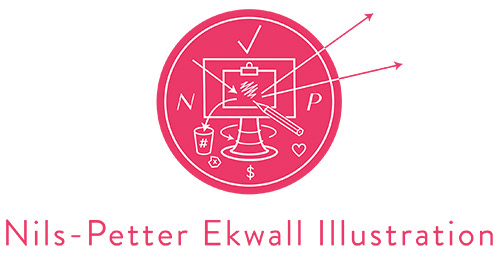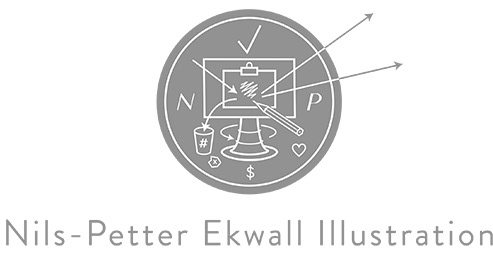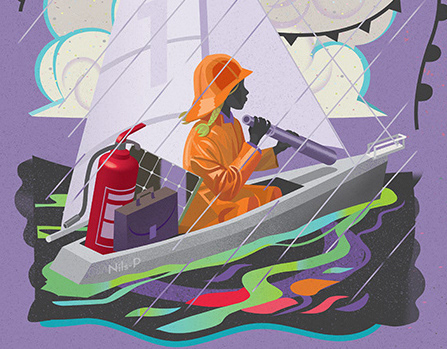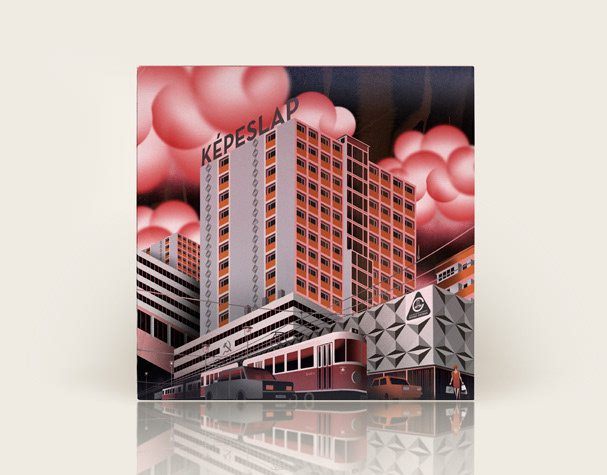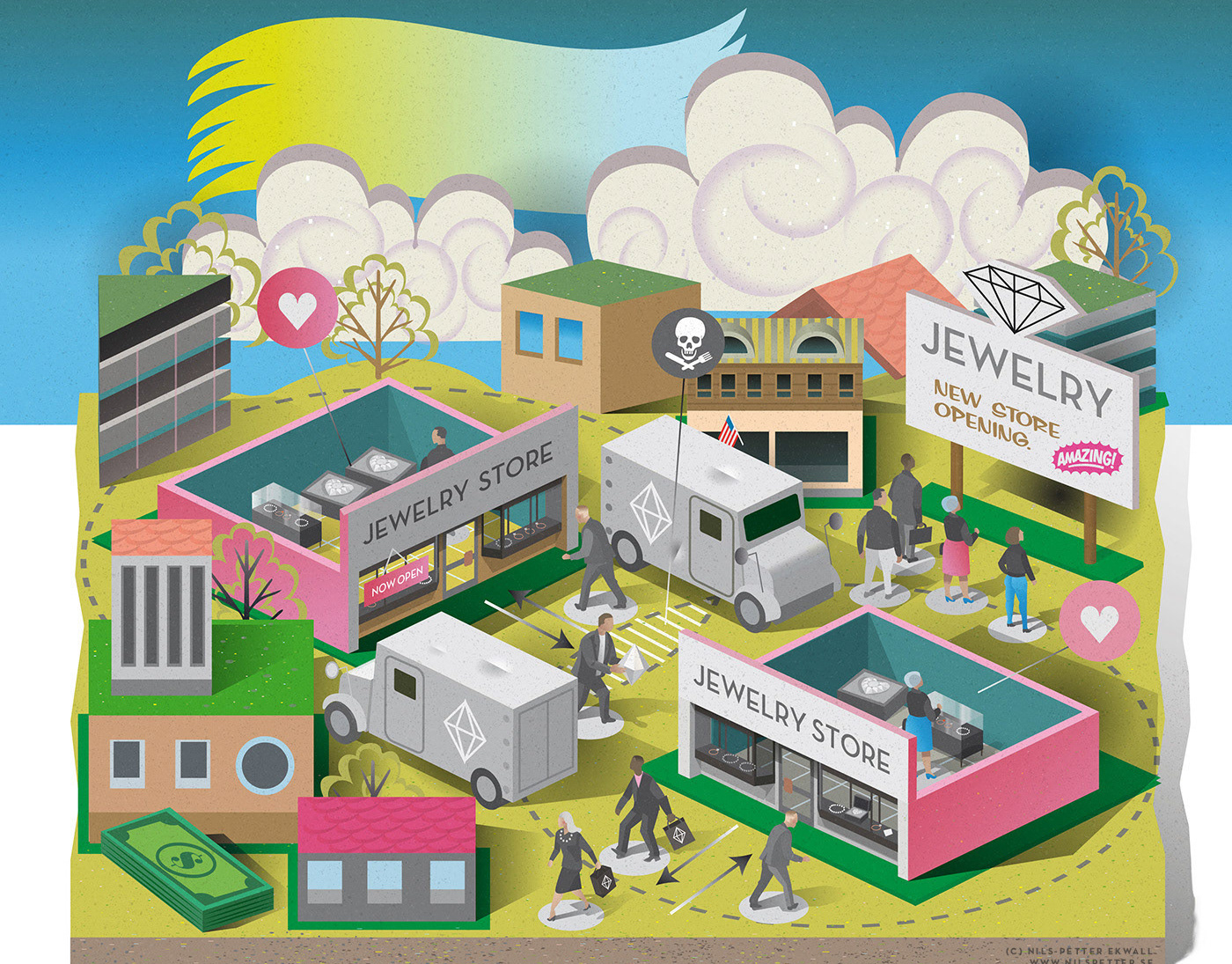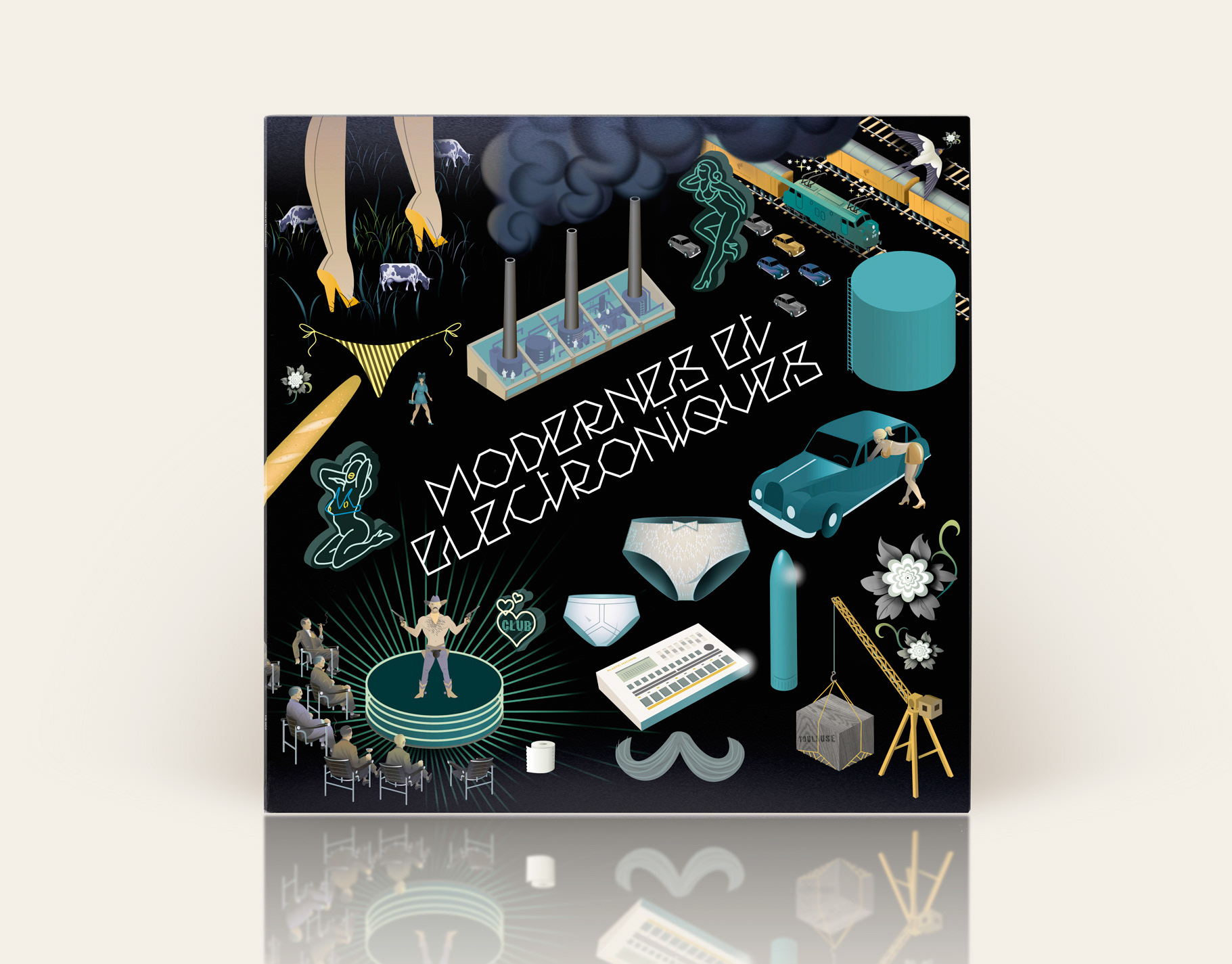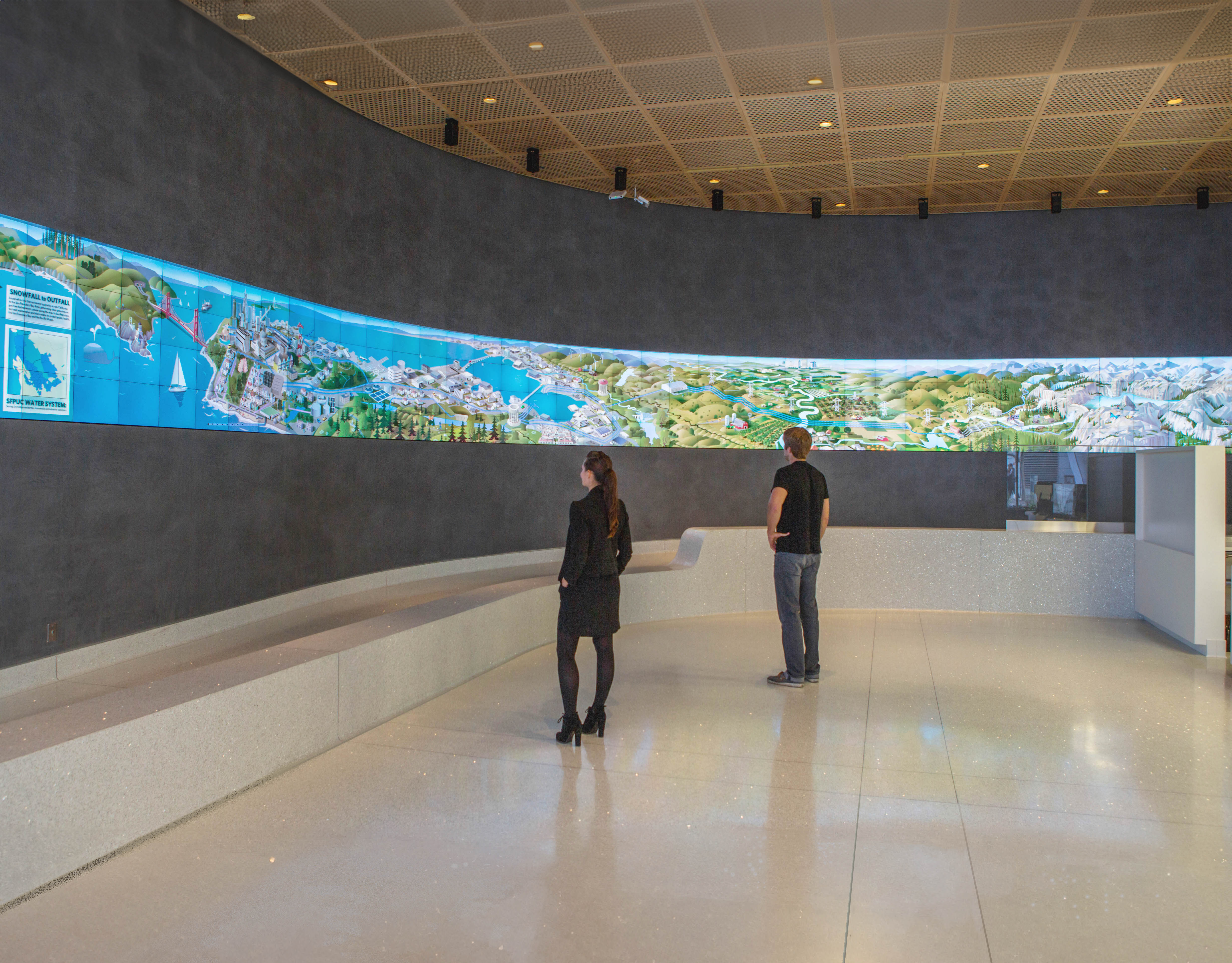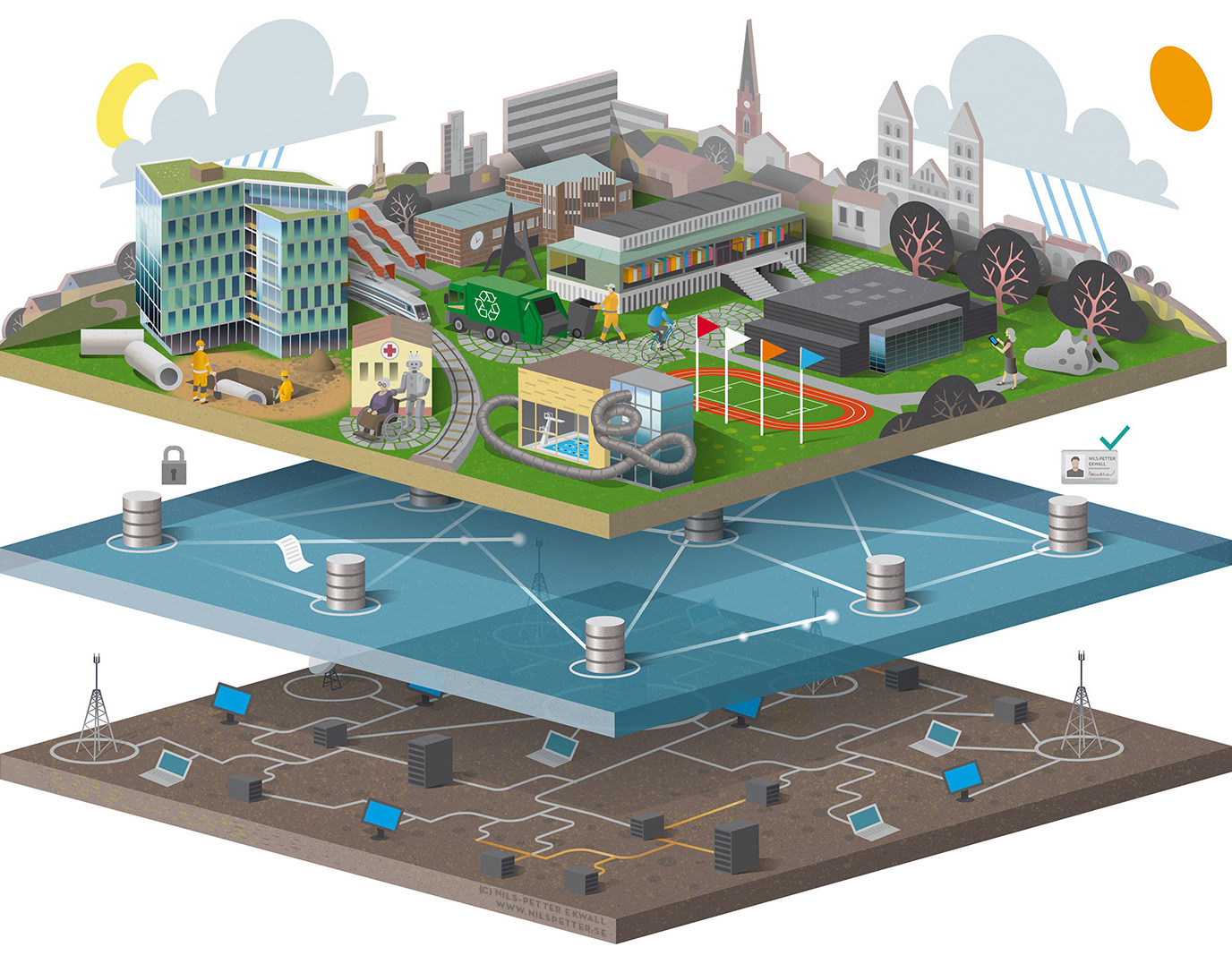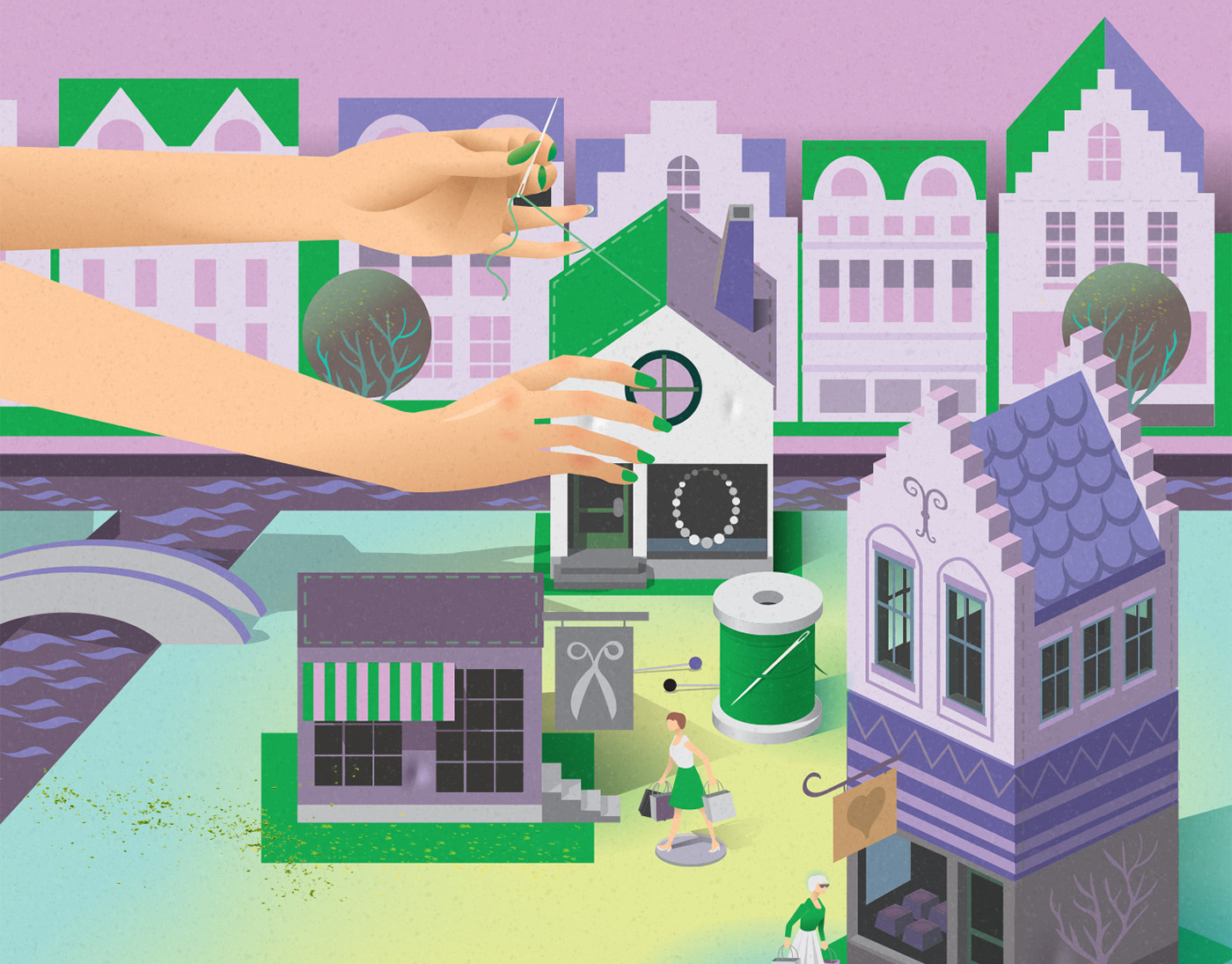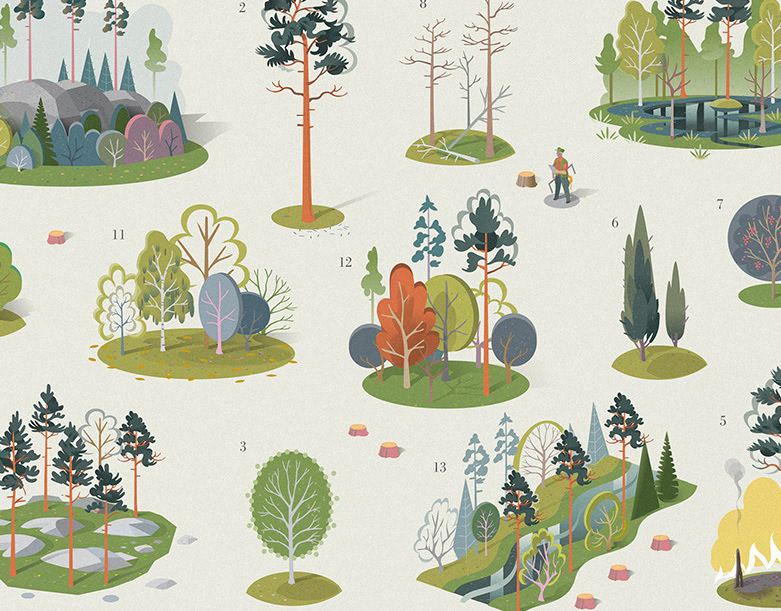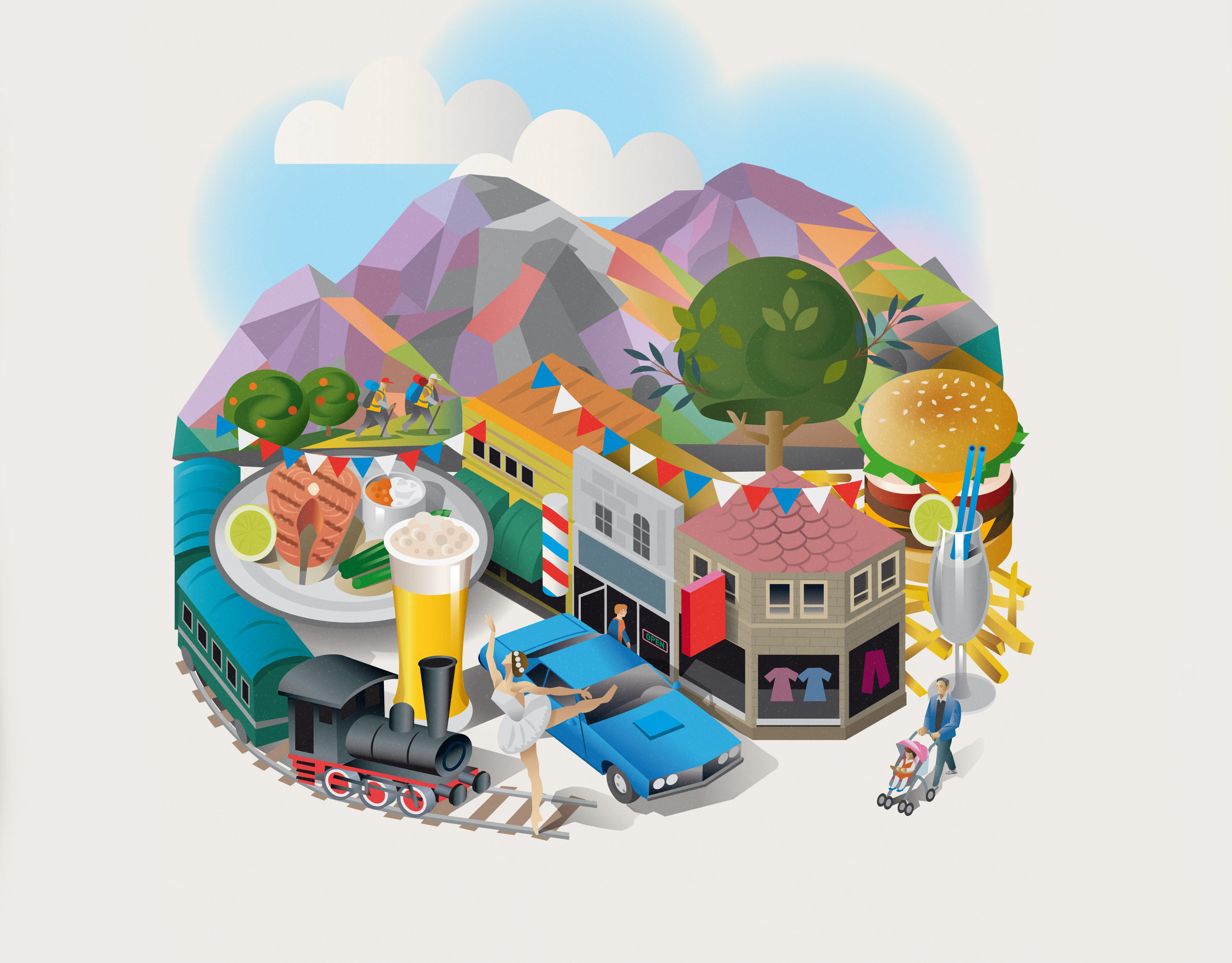Nils-Petter was commissioned by BBDO Nordics to draw a detailed isometric cutaway illustration for Malmö City Library (Malmö Stadsbibliotek).
Malmö City Library had faced challenges in assisting visitors to navigate and explore its numerous resources. Previously, the library relied on a flat architectural floor plan reminiscent of those often used by other public buildings and structures (such as schools, universities, theaters, shopping centers, workplaces, and exhibitions), leading to difficulties in navigability. The new map had to be an easily readable, three-dimensional projection of the library - presenting different floors, rooms and corridors together in the same view, so it could provide a picture of
Continued below...
The finished illustration. With a lot of space for text and graphics. This landscape visualization highlights the building’s complex structure, enabling clear visitor navigation and orientation across interconnected floors and iconic architectural features.
the building's structure, facilitating a direct understanding of the overall relationships between various parts of the complex and eliminate the need for mental translations from 2D to 3D.
Additionally the illustrated map should depict landmarks and details such as bookshelves, playgrounds, trees, lamps, elevators, stairs, workstations, meeting rooms, and other facilities allowing the visitors to identify specific locations or resources within the building. With the inclusion of specific colors, textures, and materials of the rooms, making it almost like an illustrated twin of the real setting - all together, visitors would gain instant orientation in the building.
Background. Malmö City Library is situated by a park (Slottsparken) in central Malmö, Sweden. The library consists of three interconnected buildings: an older, castle-like building dating back to 1901 (referred to as 'The Castle'), designed by architect John Smedberg, and an extension built in 1999 by the renowned Danish architect Henning Larsen. The extension comprises an iconic glass cube ('The Calendar of Light') and a connecting tower in the center ('The Cylinder').
Continued below...
The illustration closely trimmed. While the park (Slottsparken) is visible on the front side of the illustration, the busier city area with cars and houses behind the library was removed for clarity. Note the atmosphere added at the back of the library to distinguish the levitating floor plan from the ground.
While the exterior is straightforward to understand, the interior poses more of a challenge to navigate. It easily gets somewhat of a guessing game for a visitor. For instance, determining which floor one is on can be difficult. This confusion arises because the floor in 'The Calendar of Light' is perceived as the ground floor (although it is actually the second floor), and the direction one has walked can be disorienting since the central part of the library ('The Cylinder') is constructed in a mirrored layout. Visitors often find themselves needing to walk to the center of the library to look down into the entrance hall to count the floors and orient themselves. Additionally, there are many enclosed areas that are off-limits to visitors that add to the difficulties.
1. Research Stage: During the initial phase, Nils-Petter visited Malmö City Library to meet with the library's project group. He was taken on a detailed walkthrough, listened to the staff's requests, and gained an understanding of the complexity and usage of the library building. During the walkthrough, a large number of reference images and videos were captured, focusing on the interior and facades, as well as individual objects and surroundings. All collected visual material, maps, and architectural drawings and photos were then compiled and organized in a huge reference library.
Continued below...
The explodametrics in action. The iconic 'Castle' has been lifted off its roof. Note how the bricks emphasize the material, while also illustrating the paths along which the objects were moved during the disconnection process.
2. Conceptualization Stage: Following this phase, Nils-Petter initiated the visualization process by sketching the complex in numerous thumbnails and sketches while referencing the architectural drawings. The objective was to explore the most effective presentation of the building. Nils-Petter opted for a semi-isometric exploded view, distinctly separating each floor plan. The top floor, along with its roof, served as the architectural structure's identification.
A final sketch created in Illustrator was presented to the library's working group.
Nils-Petter collaborated closely with the library's working group. An early concern was the format of the buildings and how they could be presented in full without becoming too cluttered. A decision was therefore made to scale up the size of people and to remove some of the furniture.
Another discussed issue was how to illustrate the iconic walk-in bookshelf 'Reolen' located in 'The Calendar of Light', which spans three floors. This architectural fixture serves as a significant landmark. The decision was whether to depict it as a single landmark (Recognition) or in an exploded view - spanning three floors (Function). Or both! After several attempts, the working group settled on the latter idea.
Another design issue concerned the staff areas. An early suggestion was to exclude them altogether or completely cover them up. However, both options posed challenges. During the sketching process, it stood clear omitting these areas from the map would disrupt its coherence and make the map much harder to read. Alternatively, covering them with a flat surface could easily be misinterpreted as an interior ceiling or floor. Even though these spaces are inaccessible to visitors, they are not invisible, and it's essential to depict them to add overall understanding of the context and structures.
Continued below...
Each floor plan disassembled and separated for clarity.
3. Design Development: After sketch approval, Nils-Petter launched into the illustration process. Methodically he constructed each element using Adobe Illustrator while closely referencing the image material. Once several key rooms, functions, and the overall layout and composition were completed, the work-in-progress illustration was tested on visitors and staff. This allowed for possible changes before completion.
4. Finalization: The rendering process was entirely carried out in Adobe Illustrator. Towards the end of the process, Nils-Petter meticulously added shadows, textures, and tones to achieve his signature 'Nils-Petter miniature scale atmosphere,' reminiscent of childhood miniature sets, dollhouses, or model train landscapes. The aim was to provide viewers with a sense of comfort and familiarity. Looking at the illustration should be like exploring a miniature world that feels instantly recognizable.
After finalization, a few scenes were selected for use as separate inlays for print. They were then refined with details and additional Adobe Photoshop textures. Additionally, a reassembled version of the library was created, with the facades kept intact.
Client: Malmö Stadsbibliotek Agency: BBD Nordics. Project lead: Amanda Franzén (BBD Nordics)
Malmö Stadsbibliotek Project Group: Annika Johnson, Tereza Franzén, Mimmi Widner, Robert Lindblom, Nina Sigurd, Marie Leijonhufvud, Emelie Berggren
Illustration: Nils-Petter Ekwall
Location: Kung Oscars väg 11, Malmö, Sweden
55°36'01.7"N 12°59'39.8"E
The ground floor of 'The Castle'. For better display some of the walls where cut open to let the viewer look inside.
Isometrisk genomskärningsillustration till Malmö Stadsbibliotek
Illustratör Nils-Petter Ekwall fick uppdraget av BBDO Nordics att skapa en detaljerad isometrisk genomskärningsillustration av Malmö Stadsbibliotek. Målet var att erbjuda en tydlig, tredimensionell karta som hjälper besökare att navigera i bibliotekets komplexa byggnad – ett tydligt alternativ till traditionella, tvådimensionella planritningar som ofta skapar förvirring.
Illustrationen visar bibliotekets tre sammanlänkade byggnader, inklusive det historiska slottet från 1901 och den moderna tillbyggnaden från 1999 med den ikoniska glasburen ”Ljusets Kalender”. Genom att visualisera flera våningsplan och viktiga detaljer såsom bokhyllor, trappor, hissar, mötesrum och lekplatser, ger illustrationen en direkt och intuitiv förståelse av byggnadens struktur och funktion.
The upper floor and roof of 'The Calendar of Light'. Below - the fourth floor, where all areas except for the elevator and the walk-in bookshelf (Reolen) are closed to visitors. Note the highlight reflection on the glass, which is part of the key design concept to accentuate the building materials (transparent glass) and enhance visual recognition.
Arbetsprocessen
Projektet inleddes med noggrann research där Nils-Petter besökte biblioteket, träffade projektgruppen och samlade in omfattande referensmaterial i form av fotografier, videor och arkitekturritningar. Under konceptfasen utvecklades flera skisser och layoutförslag, där bibliotekets behov av överskådlighet och igenkänning stod i fokus.
Med hjälp av Adobe Illustrator byggdes sedan varje del av illustrationen upp med stor detaljrikedom, där nyanser och materialval noga återges för att skapa en nästan tredimensionell känsla av byggnaden. Under arbetets gång testades illustrationerna tillsammans med bibliotekspersonal och besökare för att säkerställa att kartan var lättförståelig och praktisk.
The main floor in 'The Calendar of Light' is often perceived as the ground floor (although it is actually the second floor), leading to some confusion about the levels one is on. Visitors often find themselves needing to walk to the center of the library to look down into the entrance hall to count the floors and orient themselves.
Resultat och användningsområden
Den färdiga illustrationen har använts som visuellt stöd för informationsmaterial, skyltning och digitala guider, och kan även anpassas för trycksaker, kampanjer och interaktiva applikationer. Den unika kombinationen av arkitektonisk noggrannhet och konstnärlig detaljrikedom gör att illustrationen fungerar lika väl för professionella uppdragsgivare som för allmänheten.
Den färdiga illustrationen har använts som visuellt stöd för informationsmaterial, skyltning och digitala guider, och kan även anpassas för trycksaker, kampanjer och interaktiva applikationer. Den unika kombinationen av arkitektonisk noggrannhet och konstnärlig detaljrikedom gör att illustrationen fungerar lika väl för professionella uppdragsgivare som för allmänheten.
Varför välja en arkitekturillustration av Nils-Petter Ekwall?
Med gedigen erfarenhet av att skapa komplexa, lättillgängliga och visuellt tilltalande planritningar och genomskärningar, kan Nils-Petter hjälpa bibliotek, museer, skolor och företag att kommunicera sina miljöer på ett engagerande och informativt sätt. Kontakta gärna för att diskutera hur just ditt projekt kan lyftas med en skräddarsydd illustration.
Med gedigen erfarenhet av att skapa komplexa, lättillgängliga och visuellt tilltalande planritningar och genomskärningar, kan Nils-Petter hjälpa bibliotek, museer, skolor och företag att kommunicera sina miljöer på ett engagerande och informativt sätt. Kontakta gärna för att diskutera hur just ditt projekt kan lyftas med en skräddarsydd illustration.
Ground floor of the 'The Calendar of Light' consists mainly of areas closed to visitors, but also includes a restaurant, a lower auditorium, and the library's sorting machine for borrowed books.
The Castle's 4th floor in detail. In the middle, an atrium with hanging lamps and stairs leading down, quiet rooms, the Gullberg room (slightly off the image). The Malmö collection to the right, with a spiral staircase leading to a passage running along the wall near the ceiling. Elevators and terrace for employees.
'The Castle's' 3rd floor plan. In the middle, an atrium with stairs leading up and down. Magazine room and a newly started Romani library to the right. Along the walls in all the other rooms, study spaces.
'The Castle's' 2nd floor plan. In the middle, an atrium with stairs leading up. Language learning rooms and a graphic design lab. Stairs leading down to the foyer.
'The Castle's' ground floor is dedicated to the 'Kanini' – the library's small children's section, with various rooms for different age groups. In the center is the Book Forest, with bookshelves built like trees. A crafting room is just off-screen, featuring a label-making robot. The blue room at the right is the storytelling room with a secret door leading to a storage area (note the toilet paper roll). And various themed rooms with furniture resembling towers, volcanoes, caves, etc.
The 'Calendar of Light' 3rd floor. Consists of a youth section with a stage (slightly off-screen), recording studio, cozy room, study room, magazine room. From the balcony one could overlook the main floor of the 'Calendar of Light'.
The 'Calendar of Light' 2nd floor. A young adolescent section with various rooms featuring children's books and comics, as well as a play area and climbing trees. Stair down to main entrance.
The walk-in bookshelf - (Reolen) unexploded.
The main entrance on the ground floor. Information desk, lending stations, and book return. Dining area, entrance to the children's section (rainbow). Staircase up to the main floor of the 'Calendar of Light'. Note the outdoor book drop, as well as the highly polished floor and beautiful stone paving outside!
A reassembled version of the library for a brochure cover.
A zoom-in of the graphic design lab. Someone is printing! Inlay for a brochure.
A zoom-in of the cozy corner of 'Balagan' - the young adolescent section. Note the Tintin album "Tintin and the Shooting Star" (Tintin och den mystiska Stjärnan) on the turf! Inlay for a brochure.
Another zoom-in of the 'Balagan' - the young adolescent section. Kids playing and drawing comics. Inlay for a brochure.
A zoom-in of the (Hjalmar) 'Gullberg room' - Poetry reading! Inlay for a brochure
A zoom-in of the scene in the teenager's section 'Krut'. A cool rock band is forming. First rehearsal! Inlay for a brochure.
A zoom-in of the 'Kanini' section. Kids everywhere! Inlay for a brochure.
A zoom-in of the silent room. Inlay for a brochure.
The architectural drawings used as base for the constructing of the illustration
Examples from the reference library
First concept presented for the library project group. Showing function, layout and some key feature ideas - use of materials, explodametric movement, landmarks, and scale. An early idea was to show the elevator shafts connecting the different levels but this was later abandoned.
1. Keeping track of the rooms and reference images was a bit of a challenge at first. 2. A quick cardboard maquette for complex shadow references.
